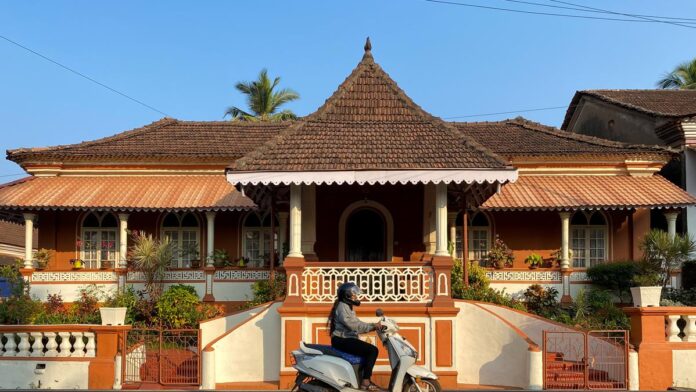Goa is studded with 100-400 year old villas, cottages and outhouses, with laterite walls and Mangalore-tiled roofs that have been carefully restored and reimagined into stores, restaurants, bars and holiday homes. Many of them come with fine woodwork, multiple doors and windows and expansive courtyards offering cross-ventilation, as well as other little details often seen in Indo-Portuguese homes. While on the one hand Goa is bustling with tourism and construction, on the other there are architects who do their best to retain that susegad state of mind we dream of in our busy cities. They promote natural and locally-available materials such as terrazzo, stone, terracotta, fire brick and sandstone, and make a strong case for preserving Goa’s architectural heritage. Here are three architects who explain how tranquil havens can coexist in harmony with modern development and tourism.

“Development must include spaces for human interaction, such as a local market, because communal engagement is vital to preserving Goa’s heritage.”Dean D’Cruz, Mozaic
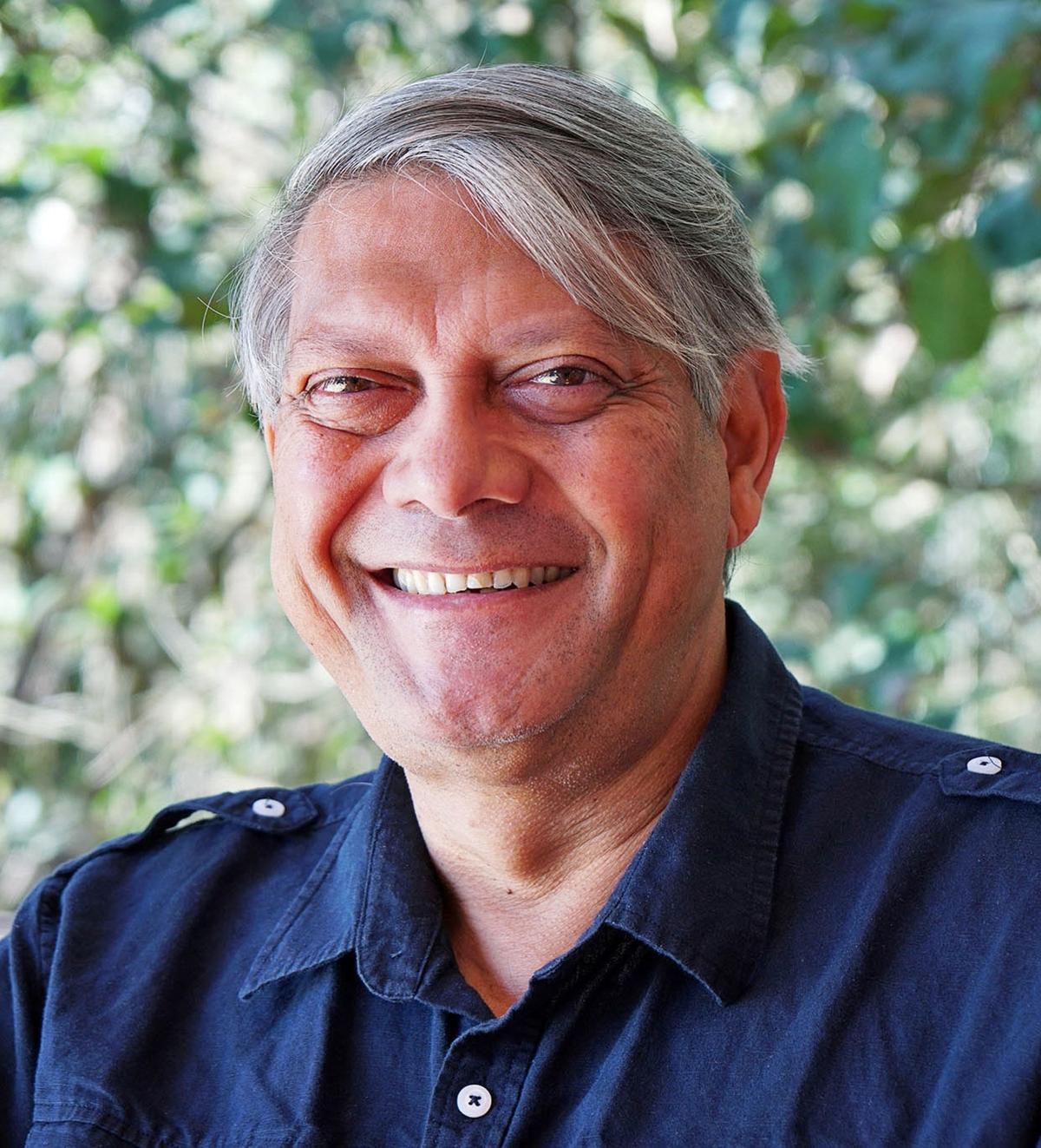
Dean D’Cruz
| Photo Credit:
Mozaic
The co-founder and principal architect of Mozaic recalls waking up to a rooster crowing and the aroma of curries simmering on woodfired stoves in his uncle’s home, where the extended family lived together. It was a cohesive existence that permeated their village, Saligao, in Goa.
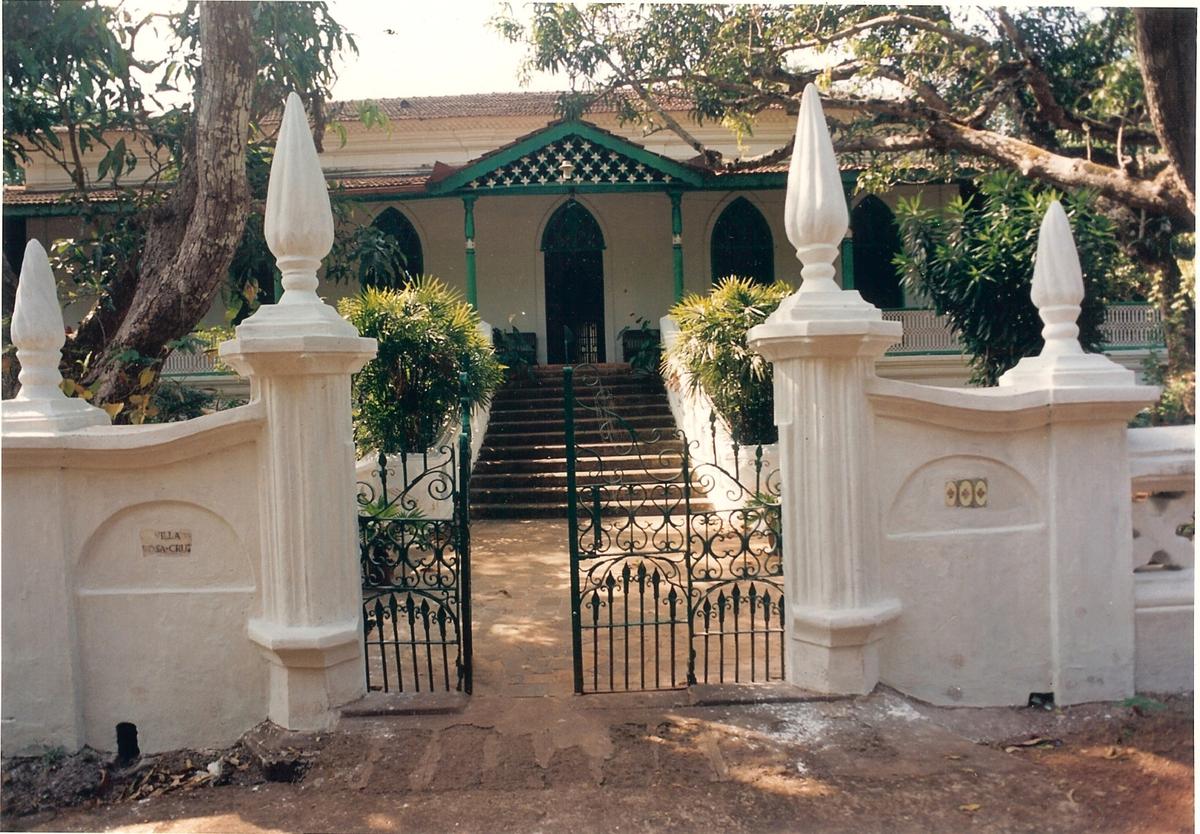
Dean D’Cruz’s home
| Photo Credit:
Mozaic
D’Cruz has meticulously restored his 105-year-old Portuguese-style villa, nestled in a quiet green corner of Saligao, which is where I meet him on a rainy evening. The home has been progressively restored from about 50 years ago. A staircase leads to the balcao (a porch) that overlooks a courtyard garden. The main verandah features columns crafted from single pieces of Burma teak and the flooring is adorned with Spanish-Portuguese tiles. Inside, two spacious living rooms with original oyster shell windows with pointed arches, flank the entrance. Since the use of shells is now banned, frosted glass can be used in the pointed arches.
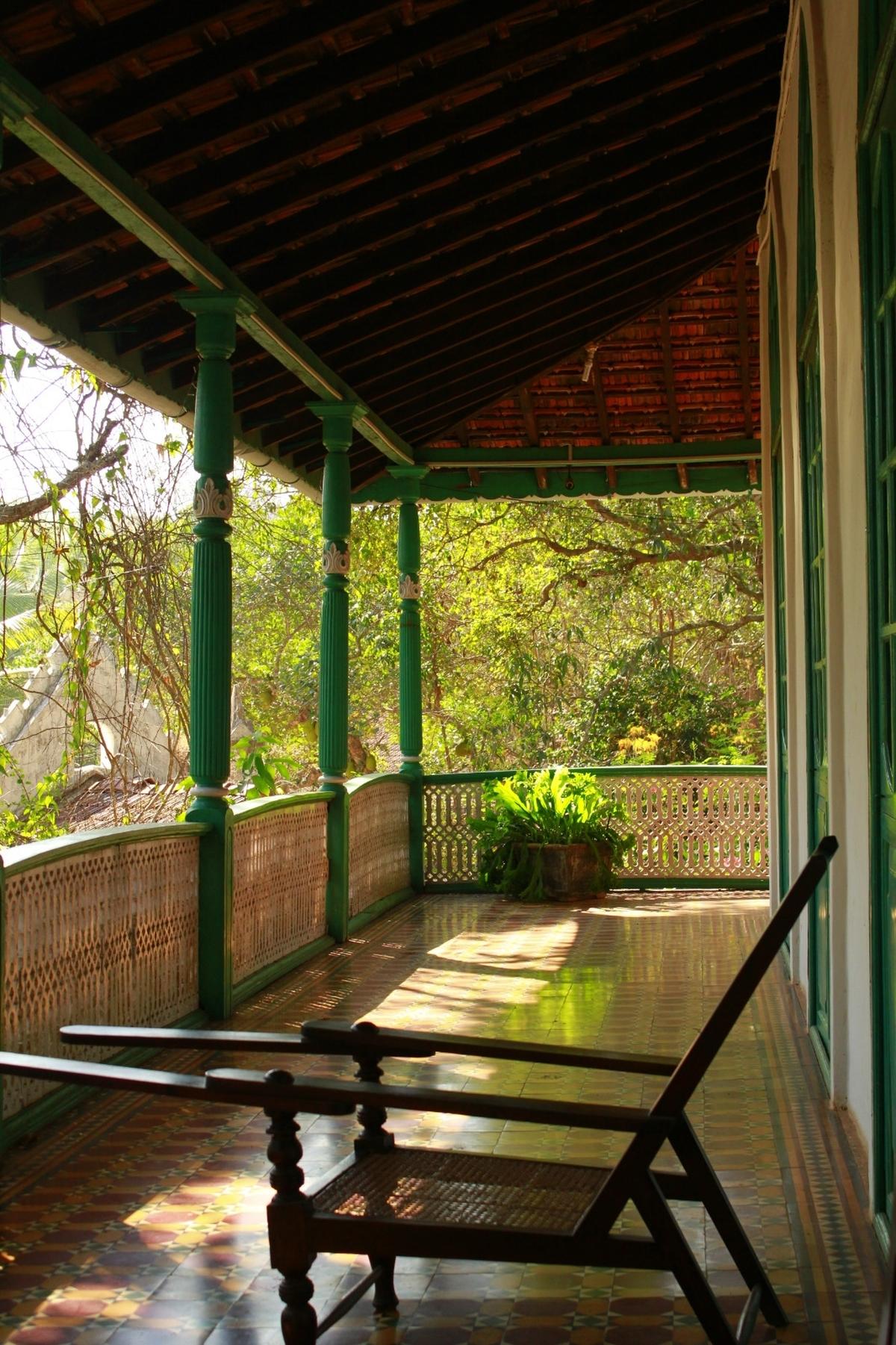
The porch
| Photo Credit:
Mozaic
It was in the early 1980s that D’Cruz returned to Goa after graduating from Mumbai’s Sir JJ College of Architecture. The hippie movement was sweeping across the State at the time and Goa was emerging as a desirable destination for a retirement home. D’Cruz partnered with fellow architect, Gerard da Cunha, and together they began harnessing low-cost materials, drawing inspiration from the traditional Goan architecture. Reusing and recycling local materials, such as laterite stone, brickwork, coconut rafters, waste china mosaic, terrazzo flooring and Athangudi tiles, they designed affordable retirement homes for people who really needed them. D’Cruz still receives requests to design retirement homes, he says, from those who genuinely want to make Goa their final home, imbibe its cultural ethos, and consciously protect its fragile ecology.
The lounge
| Photo Credit:
Mozaic
Rise of elitist enclaves
In recent years, the State has also become a coveted destination for people wanting to build their second or third homes. It has led to the proliferation of a new architectural paradigm, driven by the desire for luxury and exclusivity. “These homes are outlandish, fully air-conditioned with all the frills, such as swimming pools. This new architecture is really changing the ethos of the place,” says D’Cruz. “It is putting immense pressure on the land and resources — water, electricity and spaces for parking. Moreover, this surge in demand for expansive mansions has driven up cost of land, building materials and construction, placing local Goans out of the residential market.”
Alongside the second and third home market in Goa, D’Cruz adds that a speculative market is also emerging, “where people are building only to resell immediately”. This shift has created a dichotomy between accommodating the demands of a burgeoning real estate market and conserving Goa’s cultural and environmental heritage. In villages with a huge demographic change, isolated, elitist enclaves characterised by gated communities and absentee homeowners are changing the social fabric. “These homes are in a way dead real estate unlike hotels, which are efficiently used and provide employment to the locals,” D’Cruz observes.
Communal engagement
D’Cruz has designed boutique hotels such as Nilaya Hermitage in Arpora and Pousada Tauma in Calangute; jungle lodges for the Taj and other groups such as Jehan Numa Retreat; and 200-room resorts such as Club Mahindra Holidays, Assonora. One positive outcome from new arrivals to the State has been the revival of many dormant villages, such as Assagao. But D’Cruz stresses that development has to be balanced with a focus on sustainable land use, educational institutions, local marketplaces, healthcare and recreation centres that cater to the overall needs of these growing communities.
Homestay advantage
By opening their homes as homestays for tourists, owners get the income to maintain these old homes and at the same time offer visitors a genuine Goan experience. D’Cruz recommends formalising and supporting homestays with a listing of the houses and their features so visitors can choose accommodation based on their needs.
Communal engagement is vital to preserving Goa’s heritage, he says, which is why development must integrate spaces for human interaction, such as a chapel or a local market, that earlier formed the focal meeting point for the village community. D’Cruz regularly conducts workshops, master classes and seminars on architecture, planning and environment, and writes for leading magazines in India and abroad. He underscores the need to move towards a more sustainable form of tourism by tapping the potential of resources, such as Goa’s agrarian roots, indigenous cuisine and Indo-Portuguese culture.

“Indo-Portuguese houses with their high ceilings and a strategic ventilation system are designed to mitigate the region’s tropical humid heat.”Gerard da Cunha, Architecture Autonomous
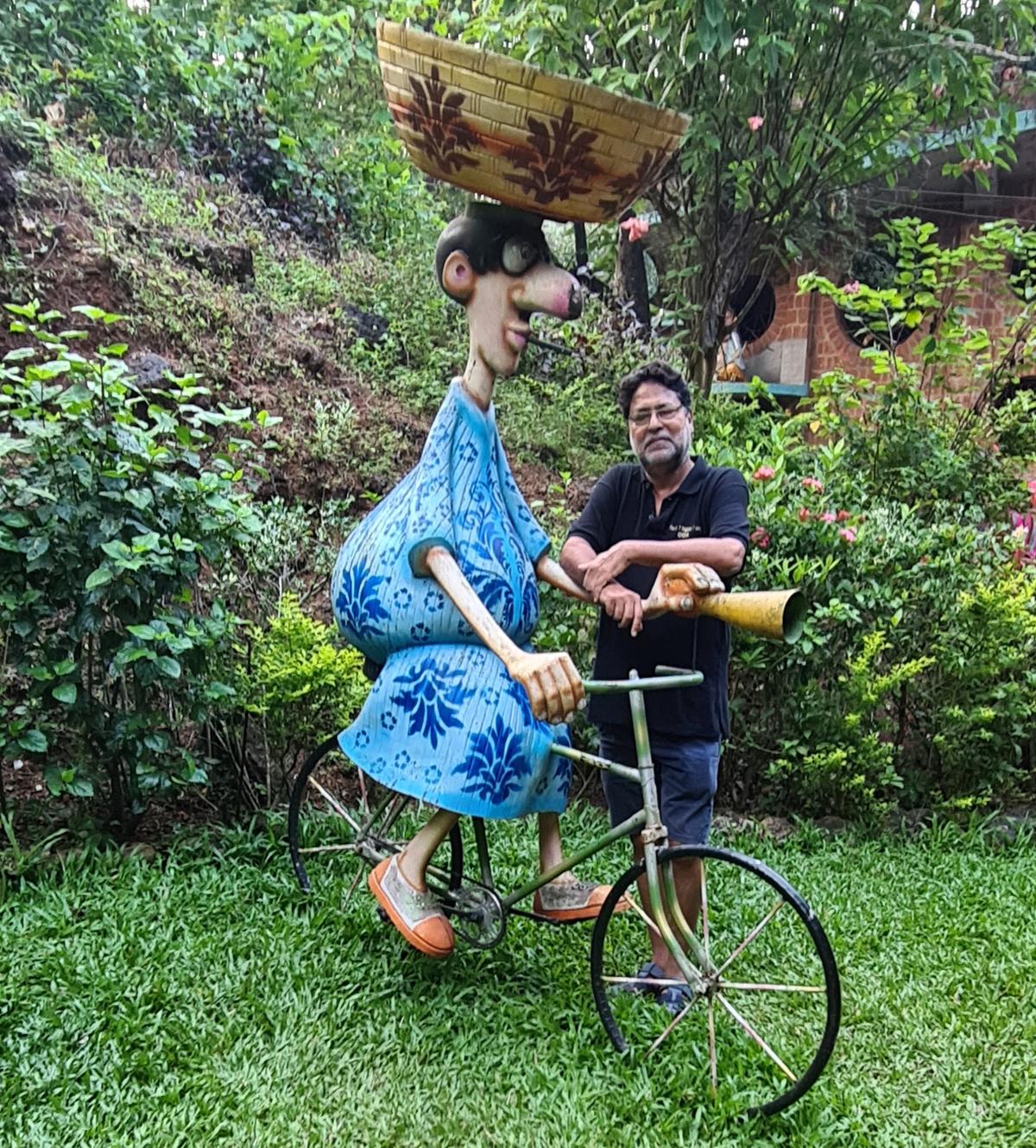
Gerard da Cunha at his office, which also houses the Mario Gallery in Torda, Salvador-do-Mundo village of Bardez taluka in North Goa.
| Photo Credit:
Neena Bhandari
The quest to discover his roots led him to Goa at the impressionable age of 19 and he instantly fell in love with the place. Later, after graduating from the School of Planning and Architecture in Delhi and working in the national capital for few years, Da Cunha set up his architectural practice in Goa in 1984. He was intrigued by the Indo-Portuguese house, which harmoniously blends the double-storey rural Portuguese house and the traditional Goan house designs. He began documenting and photographing these houses, and published the seminal Houses of Goa written by Heta Pandit and Annabel Mascarenhas in 1999. Around the same time, he held an exhibition of Goan houses in Panjim, which travelled to Lisbon and Porto, Mumbai and Delhi.
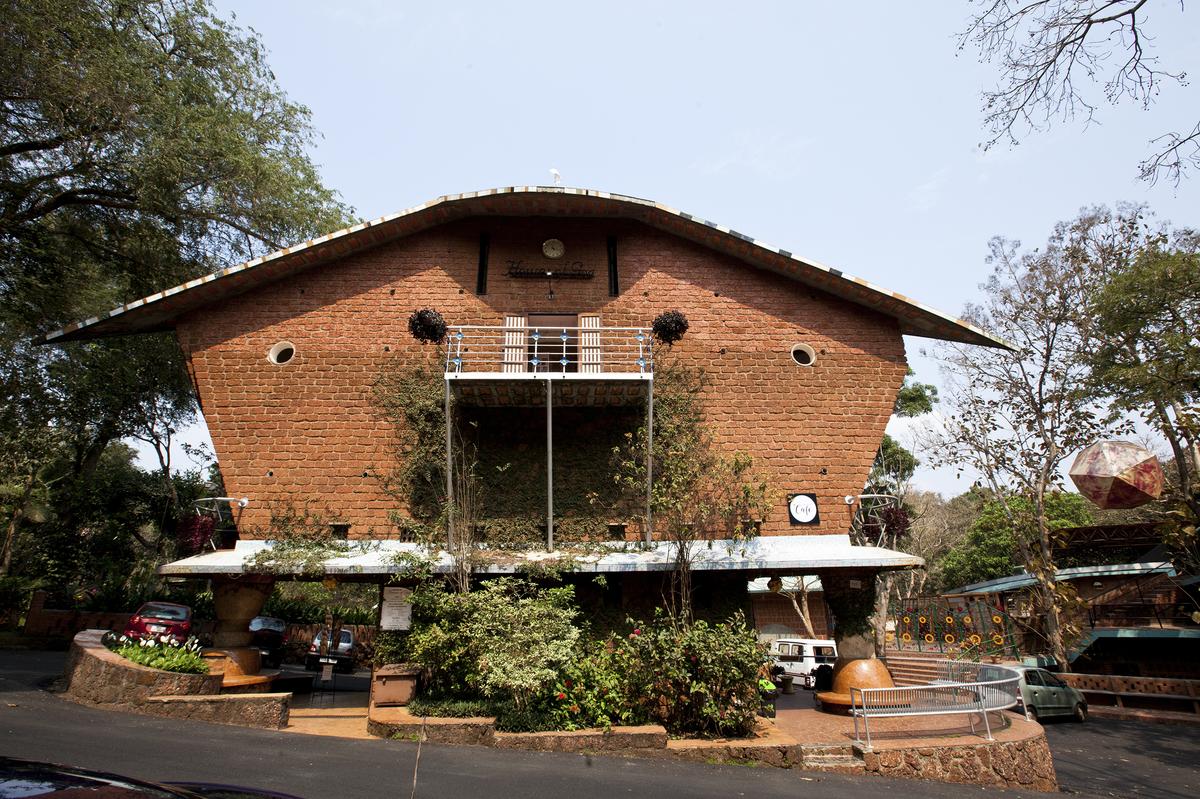
Houses of Goa Museum
| Photo Credit:
Special arrangement
The overwhelming success of the exhibition led to the genesis of the Houses of Goa Museum, which became the permanent home for the exhibits. It serves as a homage to the unique fusion of the Indo-Portuguese architectural design elements, attracting a regular stream of local visitors. Located in Torda village, it sits as a traffic island within a larger complex that includes a school.
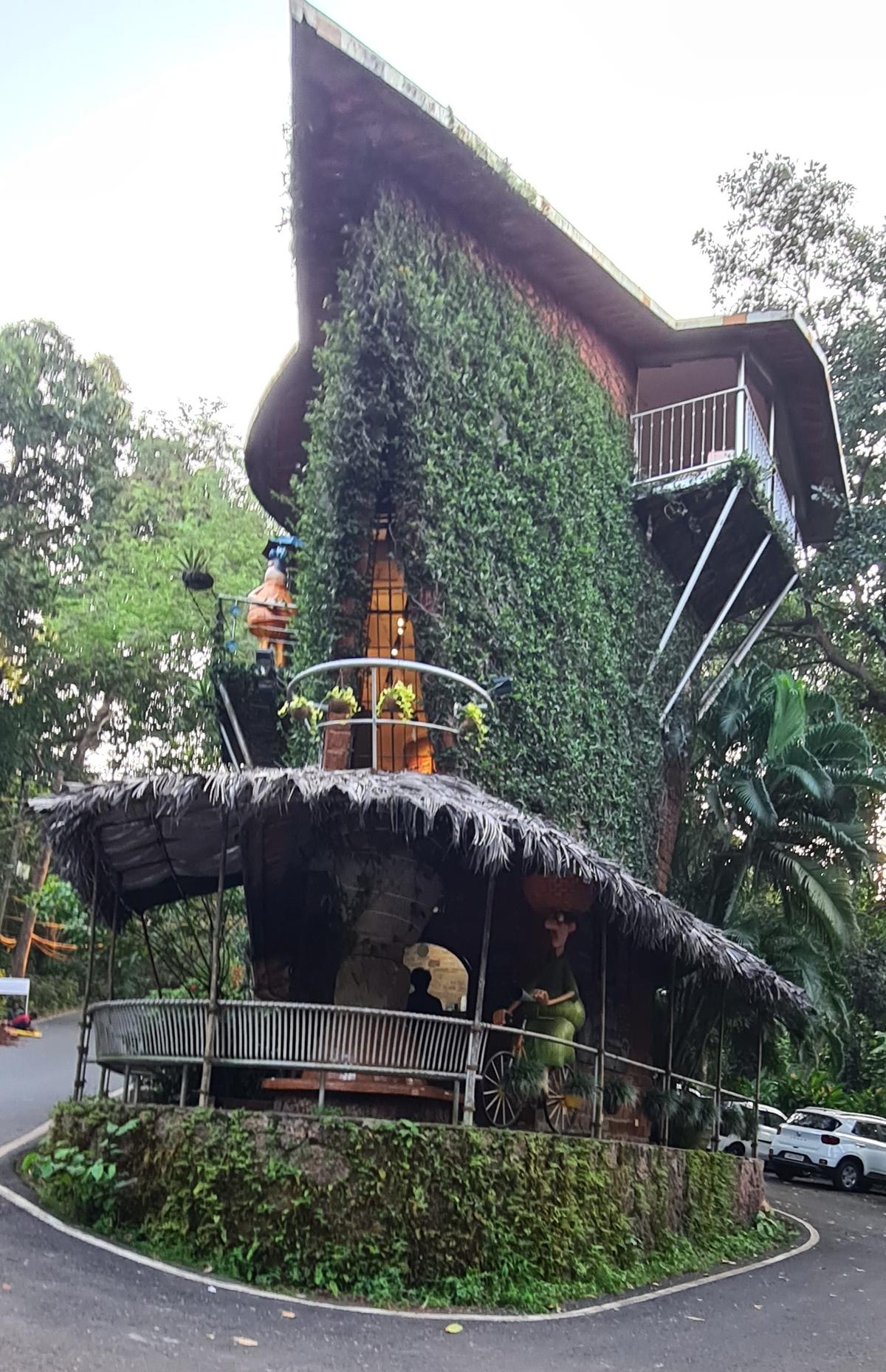
Houses of Goa Museum
| Photo Credit:
Neena Bhandari
“It serves as an interpretation centre, providing an overview of the different kinds of Goan houses, and also delves deeper into the whole gamut of columns and beams, furniture and music, and the cultural significance of the Indo-Portuguese house,” says Da Cunha. Besides its aesthetic appeal, Indo-Portuguese houses are characterised by their ecological sensibility and use of sustainable low-cost local materials that reflect a deep understanding of climatology, he adds.
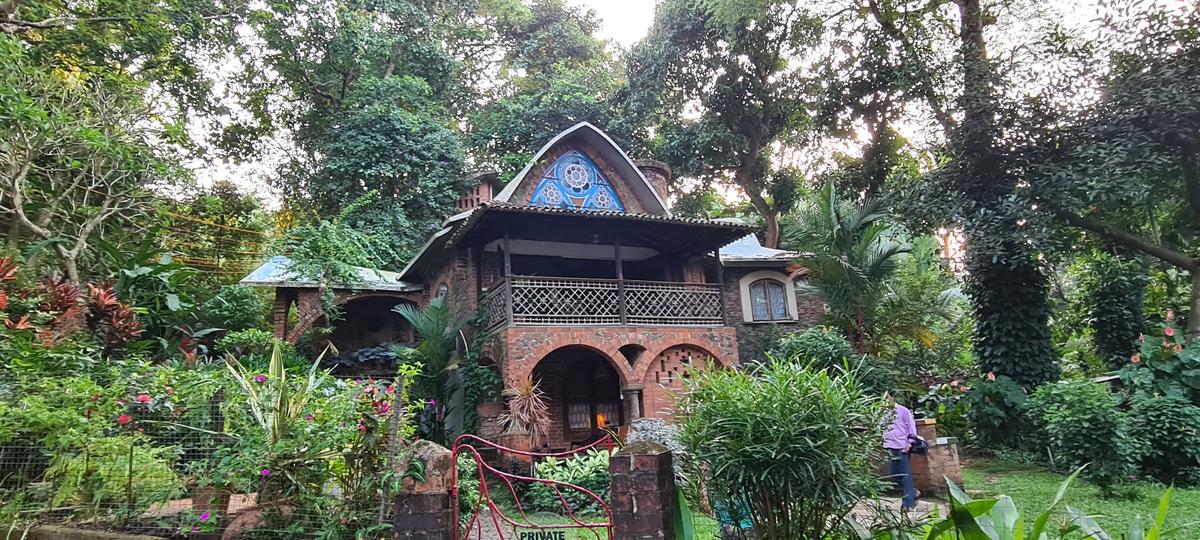
Gerard da Cunha’s home
| Photo Credit:
Neena Bhandari
Shell windows, glass bottle walls
We meet in a 120-year-old home, which is his office and the Mario Gallery. There is a gentle sea breeze flowing through a trellis below the window, cooling the room. The oyster shells on the windowpanes are shimmering in the mellow light of the setting sun. He explains that the shells were collected from particular riverbanks and used in houses instead of glass, which at that time was imported from Europe and hence very expensive. Over the years, Da Cunha has developed a reputation for using local and recycled materials made from waste. The school building, for example, is made from spare or broken windows, doors, grills, flooring and waste material sourced from students. The walls of the school’s amphitheatre are made from 25,000 recycled glass bottles.
Mario tribute
Gerard da Cunha has been promoting the legacy of renowned Goan cartoonist and painter, Mario Miranda, by showcasing merchandise and publications featuring the latter’s iconic artworks.
The buildings designed by Da Cunha, founder and principal architect of Architecture Autonomous, are a testament of his green philosophy. His recent projects in Goa include Panaji’s Mangrove Boardwalk and Krishnadas Shama Goa State Central Library; and current projects include the Panjim Jetty and Public Park at Patto in Panaji. Each year, about 1,500 students attend a half-day workshop and learn from the award-winning architect. “I believe in spreading my message through firsthand experience. I am in the process of setting up the Museum of Indian Architecture, which will be part of the complex,” says Da Cunha, who has recently published Vernacular Architecture of India by Tejinder S. Randhawa.

“Implement a carefully considered urban development policy in Fontainhas that reconnects the streetscape to the community.”Arminio Ribeiro, Arminio Ribeiro and Associates
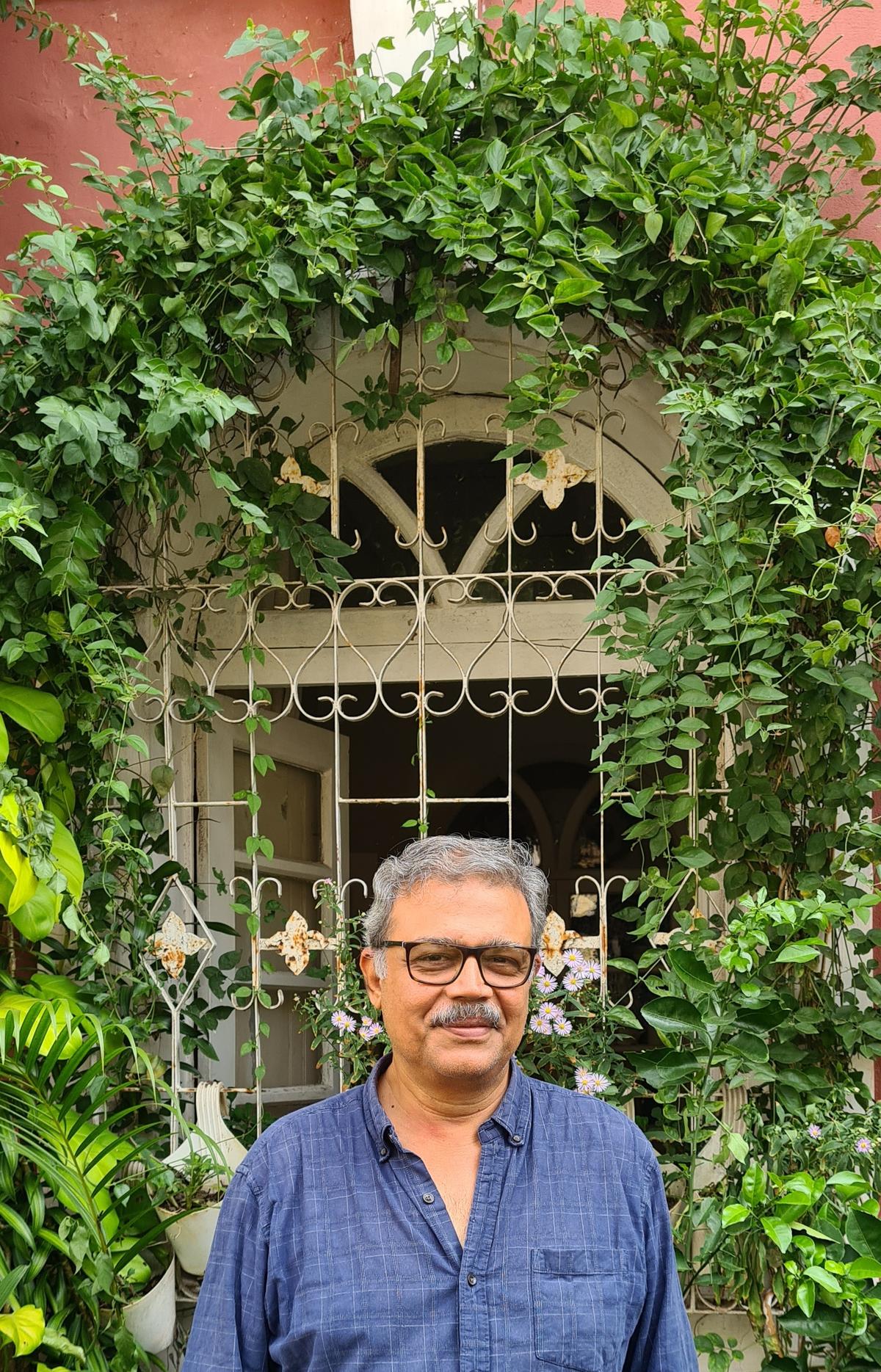
Arminio Ribeiro outside his home in Fontainhas.
| Photo Credit:
Neena Bhandari
In Fontainhas, Goa’s oldest Latin quarter, is Arminio Ribeiro’s ancestral home, built by his grandfather in 1915. It is a stone’s throw from the whitewashed Saint Sebastian chapel. Ribeiro returned to this home of his birth in 2000, drawn by the familiar neighbourhood and its close-knit community. “It was like returning to a large joint family with its share of fun and occasional friction,” recalls the alumni of the Goa College of Architecture, whom I meet in the rear part of the house, which has been his office since 1996.
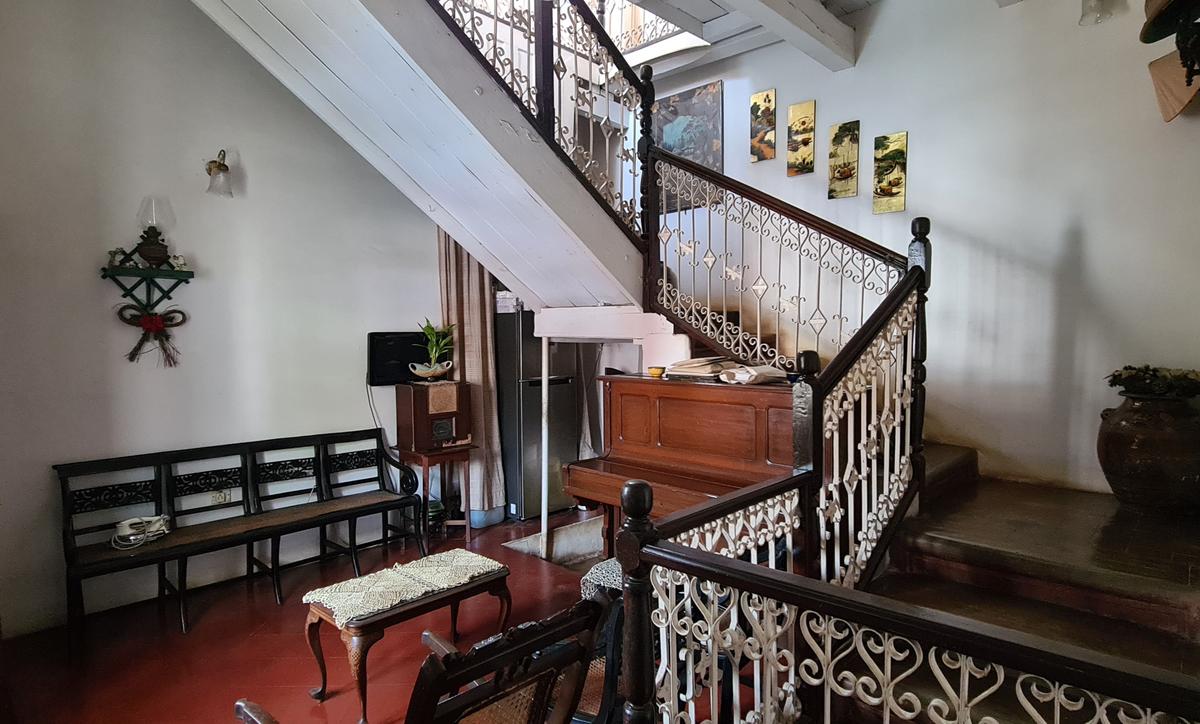
Arminio Ribeiro’s home
| Photo Credit:
Neena Bhandari
Many families, like Ribeiro’s, have resided for generations in Fontainhas, but it is only around the mid-19th century, with the administration relocating to Panjim from Old Goa, that urbanisation plans began to take shape, connecting residential and work areas. A passage, Corte-de-Oiteiro, was carved through the Altinho Hill that extended all the way to the chapel, which has been the epicentre of community gatherings and functions. Open plots and traditional homes of the original occupants, such as fishermen and clerks, were purchased by the new occupants, who were professionals, academicians and administrators.
“The latter benefitted from the proximity of the [Fontainhas] neighbourhood to their workplace. These new occupants re-modelled the existing houses, sometimes adding a first floor. Most of the larger houses, accommodating multiple generations, featured a central courtyard. It created a diverse yet interdependent community,” says Ribeiro.
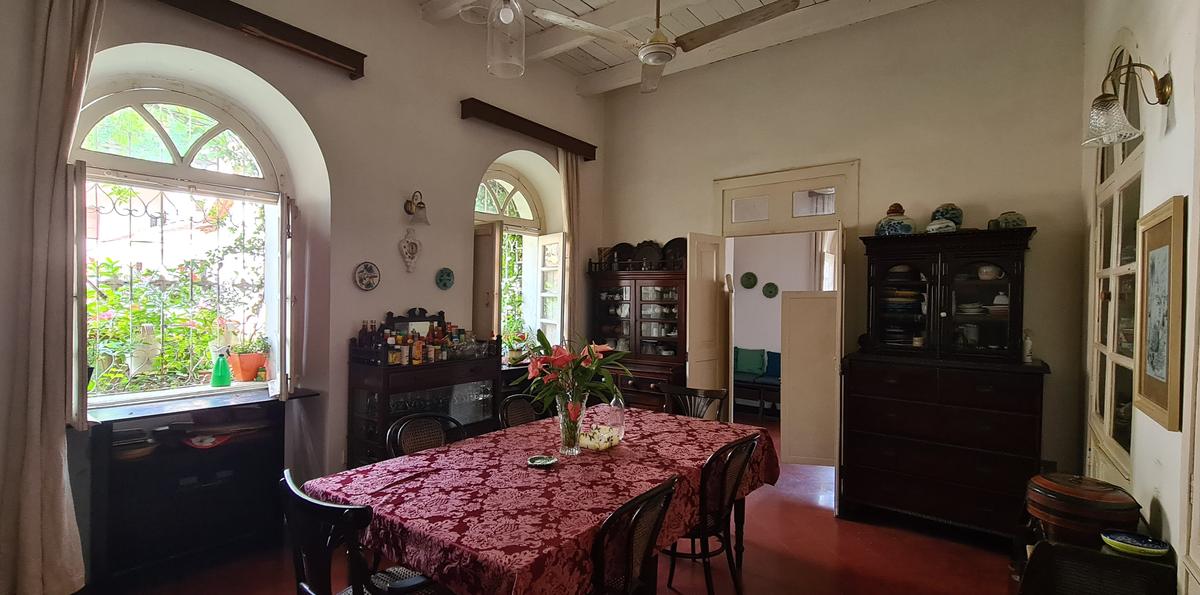
Arminio Ribeiro’s dining room
| Photo Credit:
Neena Bhandari
The Portuguese colonial influence significantly shaped the architectural landscape of Fontainhas. The affluent Hindu and Christian families built grand homes with exterior facades in the Indo-Portuguese architecture style and interiors in the traditional Konkan architecture. “This blend of the two architecture styles created a unique urban landscape,” says Ribeiro. “The traditional Konkan houses were huddled together, mostly with a ground floor and an attic, locally called a maddo. They were inward looking with very small openings on the streets.” While these heritage houses in Fontainhas require structural changes to incorporate modern amenities, Ribeiro has only made minimal modifications, mindful that the heritage belongs to the extended family as well.
Building in Fontainhas
Fontainhas is a designated heritage conservation zone but Ribeiro laments that the Conservation Committee has been prioritising re-construction over conservation. “These houses are beautiful as it is and the facades should not be tinkered with in the race to modernise,” he asserts. In recent years, Fontainhas has become a magnet for tourists, bringing both benefits and challenges. The narrow lanes get choked with vehicles, and friction over parking spaces is not uncommon. Despite the challenges, he says that it would take something really compelling to force him out of Fontainhas. The next generation, however, is moving to bigger cities lured by better career prospects.
Many houses are partly vacant, occupied mostly by elders, and maintaining them comes at a price. Keeping this in mind, the regulations permit 25% of the homes to be used as commercial premises. “It is a good sustainable standard, which while achieving its objectives will also address the issue of overcrowding,” says Ribeiro, cautioning that overcommercialisation could result in destruction of this area. There are instances of restaurants, cafes and boutique stores moving into the area that are occupying the entire house. “The high rentals offered by commercial enterprises is causing residents to lease out their entire house and relocate to other wards in the city at a much lower rent. Fontainhas and other residential wards are slowly being emptied of their residents. We know that in the absence of residents, an entire layer of culture stands erased,” he adds. To preserve the essence of Fontainhas for future generations, he has been advocating for the implementation of a carefully considered urban development policy that reconnects the streetscape to the community.
Ribeiro mentors architectural students on conservation and actively collaborates with other architects and residents of Panaji to save Panjim city’s architectural heritage and culture. He has designed various projects relating to social infrastructure such as educational facilities, halls and community infrastructure for tribal communities, nursing homes, farmer training and facilitation centres.
The writer is a Sydney-based journalist.
#Goas #green #design #warriors #Hindu
