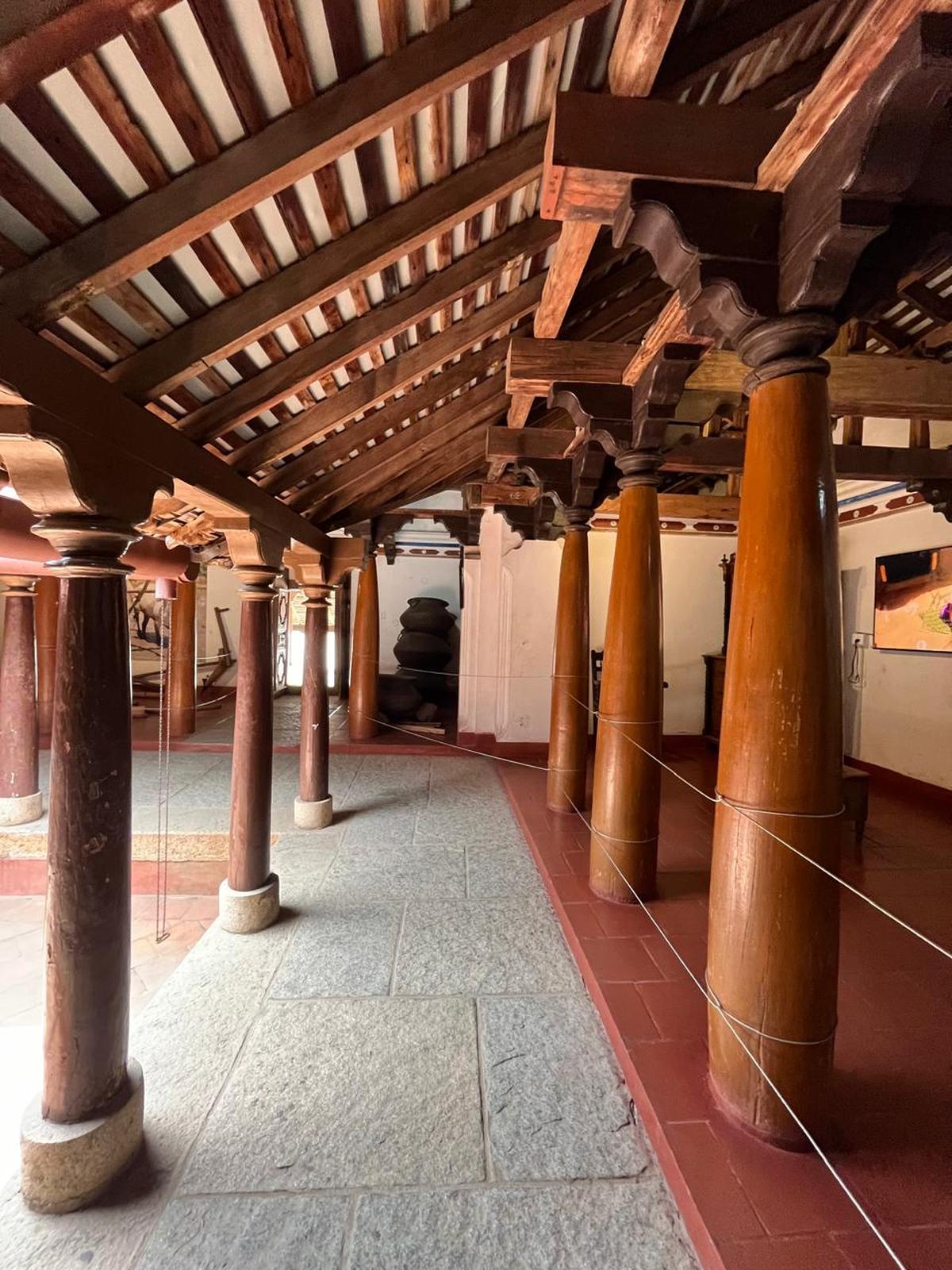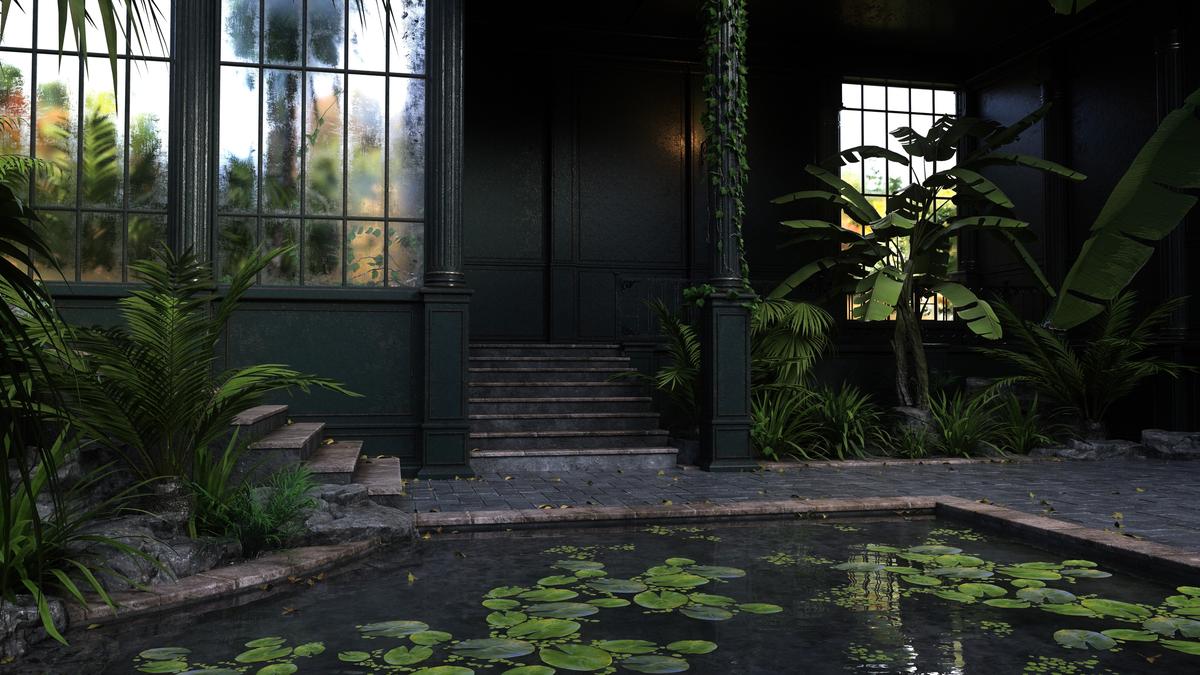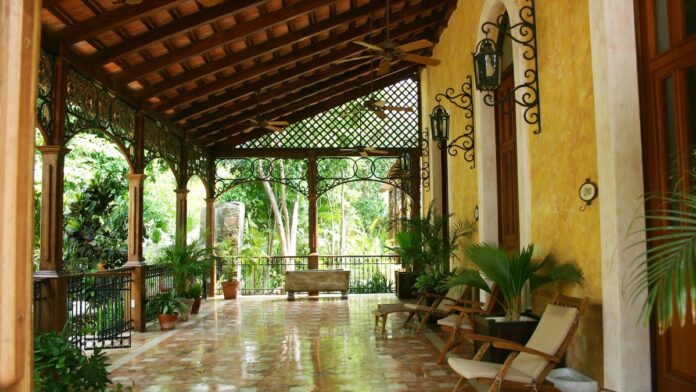Centuries before it became a metropolis, Madras was a cluster of settlements like Mylapore, Triplicane and later, George Town. These settlements emerged from the interplay of sea, rivers and wetlands, and their inhabitants contending with a challenging climate — a cycle of hot-humid summers followed by torrential monsoon rains.
Across millennia, Madras developed an architecture that ingeniously addressed this dual predicament: how to stay cool during the unforgiving heat, while coping with heavy seasonal rains.
One may always contend, that contemporary life has considerably changed from a slow-paced traditional context. How can elements of history be reinvented in new expressions, to design modern apartments more sustainably? The guidelines suggested by the United Nations Environment Programme (UNEP) provide new directions to bridge this growing gap.
As cities like Chennai confront the new realities of the 21st century — urban heat islands, unpredictable monsoons, and water scarcity — the lessons of Madras’ past offer a barometer for the future. The creative design challenge lies in incorporating terraces, semi-open spaces, shaded verandahs, shading devices, cool-roofs, water harvesting systems and recharging the groundwater into new, high-density housing projects.
Simultaneously, increasing tree cover, creating green spaces around affordable housing, and reintroducing water management systems like the eris (lakes) create climate-resilient urban neighbourhoods that respond to the call of environmentalists. Harnessing these time-tested passive cooling principles, while dealing with rapid development, remains a challenge for the growing city.

Semi-open spaces.
| Photo Credit:
Special arrangement
At the heart of this response lies the courtyard homes of Madras. Well-ventilated, and built with locally sourced materials, these structures offer lessons in sustainability, as cities worldwide face the prospect of extreme heat, urban flooding, and rising environmental challenges.
It is no surprise that environmentalists and architects, grappling with the consequences of urbanisation, have begun to look back at historic climate-responsive models. As the Intergovernmental Panel on Climate Change (IPCC) has noted, by 2100, cities across the globe could experience record heat waves. The traditional architecture of Madras, once forgotten, now demands renewed attention, as the city formulates its third masterplan. Here are some key features:
Courtyards: a natural cooler
A courtyard in a traditional home.
| Photo Credit:
Special arrangement
The courtyard houses of Mylapore were designed to serve multiple purposes. These open-to-sky, introverted courtyards, did more than just provide light and ventilation. They harnessed natural air circulation to keep homes cool, long before the advent of electricity or air conditioning. During the searing summers, the courtyards allowed hot air to escape while drawing cool air into the interior rooms, creating a natural cooling system that modern architects are once again keen to emulate.
Courtyard of a modern home.
| Photo Credit:
Special arrangement
The construction materials also played a vital role in temperature regulation. Terracotta tiles, lime plaster, local wood, and mud provided thermal insulation, keeping homes relatively cool in summer and warm during the monsoon. The ‘Madras Terrace’, another characteristic feature, served to insulate the roof, while the placement of shaded verandahs and thick walls further minimised heat.
In a modern context, several innovative alternatives to constructing cool roofs exist: by either painting white reflective coat or China-mosaic flooring. Other alternatives like providing terrace shading with pergolas or green roofs, can substantially cool apartments. Engineered wood is a renewable source of material that is rapidly being incorporated in modern design.
The courtyards also functioned as efficient rainwater harvesting systems during the monsoon. Rainwater was collected and channelled into storage tanks, ensuring a sustainable water supply for the household, while simultaneously reducing the risk of street flooding. In this manner, traditional Madras homes responded holistically to the challenges posed by both heat and rain, offering internal cooling, water management, and flexible living spaces all within the same architectural imagination.
Thinnai: a transitional social space
Another feature of Madras’ architectural tradition is the thinnai — a semi-open veranda that acted as a transitional space between street and house. The thinnai was more than just an architectural or environmental element; it was a symbol of hospitality and social life. Here, neighbours and travellers would meet, resting in the shade, sheltered from the sun but still connected to the vibrant life of the street.
Thinnai
| Photo Credit:
Special arrangement
This space also had a unique multi-functional purpose. By creating a buffer zone between the external environment and the interior of the house, the thinnai helped to prevent direct sunlight from penetrating into the home, thus reducing heat, indoors. In a modern context, semi-open spaces like the thinnai offer valuable lessons on shading and transitional areas, integrated into the design.
Water management: to prevent floods

In a city prone to heavy rainfall, water management was of utmost importance. The ancient urban planning of Mylapore and Triplicane had an intricate system of roads with canals that channelled excess rainwater into reservoirs and rivers, preventing floods. These reservoirs, lakes and wetlands stored rainwater during the monsoon, and were a significant source of water during the dry season. It created a sustainable system of water management that supported both urban life and agriculture.
The writer is an architect, academician and environmentalist. He is Dean, Saveetha College of Architecture, Chennai, and founder-mentor, Artes-ROOTS Fellowship.
Published – September 27, 2024 04:33 pm IST
#Climateconscious #architecture #Madras
