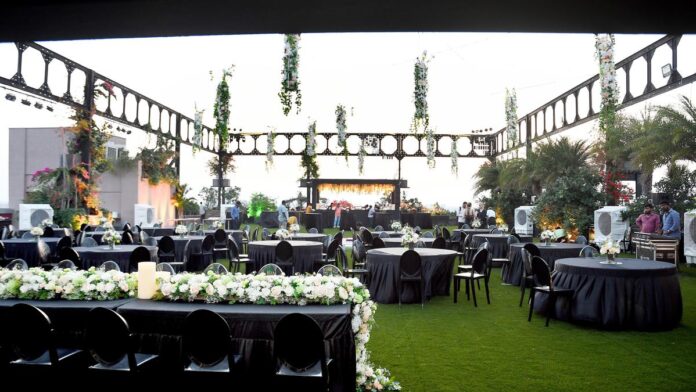
A view of Amazonite, a reception or party area at Illam Hospitality and Banquets Sholnganallur, Chennai
| Photo Credit: RAVINDRAN R
Every profession has practitioners who defy facile and banal categories. However, when a client is in the picture, the defiance of settled beliefs and processes is usually restrained, sometimes even muted. Usually, at a point in their careers, these avant-garde professionals break out of the shell and hew out a fresh path — one paved with pet ideas, largely kept-suppressed.
A wall made of railway sleeper logs at Illam Hospitality and Banquets in Sholinganallur, Chennai.
| Photo Credit:
RAVINDRAN R
That sums up architect K Shivashankar’s angst over the years and also the balm that has finally arrived: the recently-opened Illam Hospitality and Banquets in Sholinganallur at Rajiv Gandhi Salai (also called Old Mahabalipuram Road). With Illam being his own project, he could travel alone and choose a less-trodden path.
Chief architect at ED+, K Shivashankar’s design philosophy pivots around the choice and use of materials, both eyebrow-raising for those swearing by purism in architectural practices. The three banquet halls subsumed in Illam — Priyam, Varham and Shivam — do not armtwist materials into plastic sophistication, but coax them into a pattern that allows them to retain much of their raw state. By letting the materials keep their soul, Shivashankar has achieved results that are curious and jaw-dropping at the same time.
At Illam Hospitality and Banquets in Sholinganallur, Chennai.
| Photo Credit:
RAVINDRAN R
Before a run-through of the highlights, the workaday functions of these halls. The main banquet hall— Priyam, comes with a 750-seater central area with an adjoining dining space of proportional capacity. It is suitable for weddings and similar events.
Aimed at the IT workforces on OMR, Varham and Shivam offer spaces and features suitable for corporate get-togethers, team presentations and conferences. Located on a floor right below the terrace, each of the three halls comes paired with a deck area where Nature has settled down as a permanent guest.
Spotlights
In the three banquet halls, discarded blocks of rocks make up some of the walls. Despite the disparity in their colour, texture and surface, they make an arresting pattern. For visual relief, Shivashankar has dug further into the junkyard.
A decades-old plumeria tree on the terrace at Illam Hospitality and Banquets in Sholinganallur, Chennai.
| Photo Credit:
RAVINDRAN R
Rejected lots of railway sleeper logs have been carted into the project to create another offbeat sustainability-design narrative. Stone slabs make up the walls in the bathroom, the broken parts blending neatly into the design. Gigantic doors lead to the halls, each a neatly-assembled pastiche of pieces from an assortment of discarded doors.
Walls made of rejected blocks of rock at Illam Hospitality and Banquets in Sholinganallur, Chennai.
| Photo Credit:
RAVINDRAN R
Trunks of 15 trees felled by Vardah have been salvaged and co-opted into the project. At the lobby on the ground floor, a trunk of a Vardah casualty has been chiselled into a table that combines functionality with aesthetics. In Priyam, Shivashankar has turned his mother’s and grandmother’s old saris into a screen.
A gigantic door made with pieces of discarded doors, at Illam Hospitality and Banquets in Sholinganallur, Chennai.
| Photo Credit:
RAVINDRAN R
The top-tier of Shivashankar’s architectural iconoclasm-innovation is parked on the terrace. The architect notes the roof was sufficiently reinforced to function as a living and growing forest. Shivashankar’s long-held green philosophies are telescoped into the terrace (named Amazonite) paired with Priyam. Trees from the ficus family, a decades-old Plumeria tree and stands of date palms grow out of planters created with natural materials.
At his office in Teynampet, Shivshankar grows a gigantic tree from the ficus family on the terrace for 27 years. “If the right measures are taken at the beginning, it can be done anywhere — even in commercial buildings.”
Amazonite, the rooftop reception/ party space at Illam Hospitality and Banquets in Sholinganallur, Chennai.
| Photo Credit:
RAVINDRAN R
Shivashankar remarks Amazonite (which has a giant television screen) is built to operate as a reception or party area with a cocktail counter.
Illam is located at Kailash OMR, 3132, Rajiv Gandhi Salai (OMR), Sholinganallur.
#Banquet #halls #green #architecture
